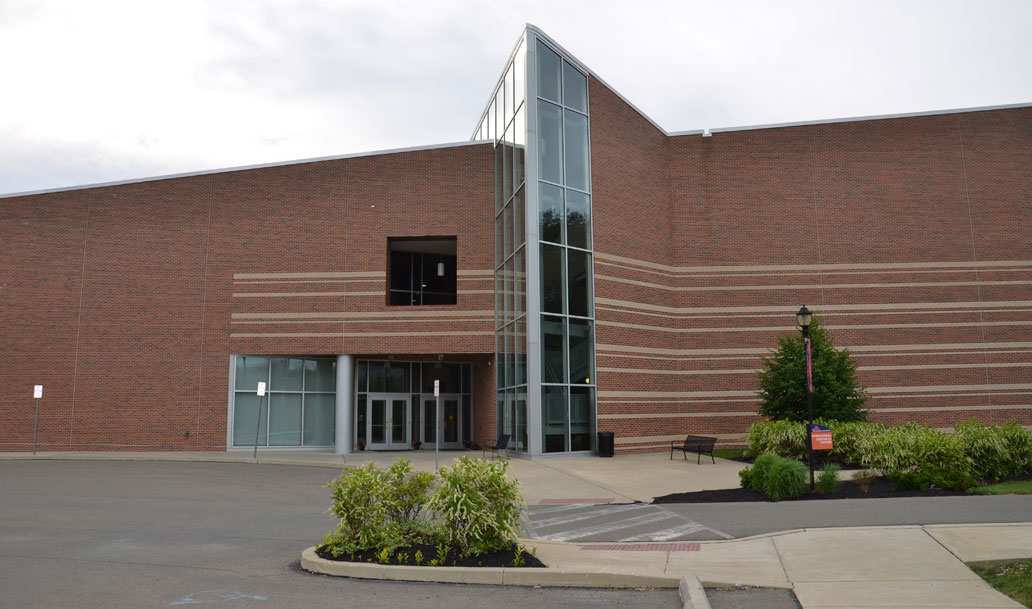International Cultural Center

The International Cultural Center, commonly called the ICC, is located on the northwest quadrant of the University’s main campus and was constructed with funds from the Commonwealth of Pennsylvania. The facility, opened in fall 2009, is home to the president’s office, human resources, the switchboard operator and Board of Trustees offices. The $26.1 million 60,000-square-foot (5,600 m2) facility began construction on April 10, 2008. It includes a state-of-the-art 1,040-seat auditorium for the performing arts.
Special Event Info
Theater
- The 1,040 seat theater/auditorium contains three sections: front, rear, and balcony.
- The hardwood stage measures 44.5’ wide by 19’8 deep for performances. Additional wing space of 8’ on stage right and stage left.
- Large motorized screen and digital projector.
- Three backstage dressing rooms with private rest rooms.
- Light and Sound control booths are located on the balcony level.
- A ticket booth is adjacent to the main lobby.
- The concession stand is equipped with a service counter and prep area for intermission.
Art Gallery
- The 1,500 sq. ft. space is ideal for receptions and small gatherings to accommodate up to 60 people.
- Features 20 ft. ceilings with an adjustable track lighting and a large window wall to the grass courtyard.
Reception Hall
- The lobby area and atrium can be used for receptions to accommodate up to 200 people.
- Features 25 ft. high ceilings with a 140 ft. long skylight.
Classrooms
- Ideal for workshops, meetings and small gatherings to accommodate up to 60 people.
- Features a flexible floor plan to accommodate any set-up desired.
- Equipped with lectern, projector, screen and desktop computers.